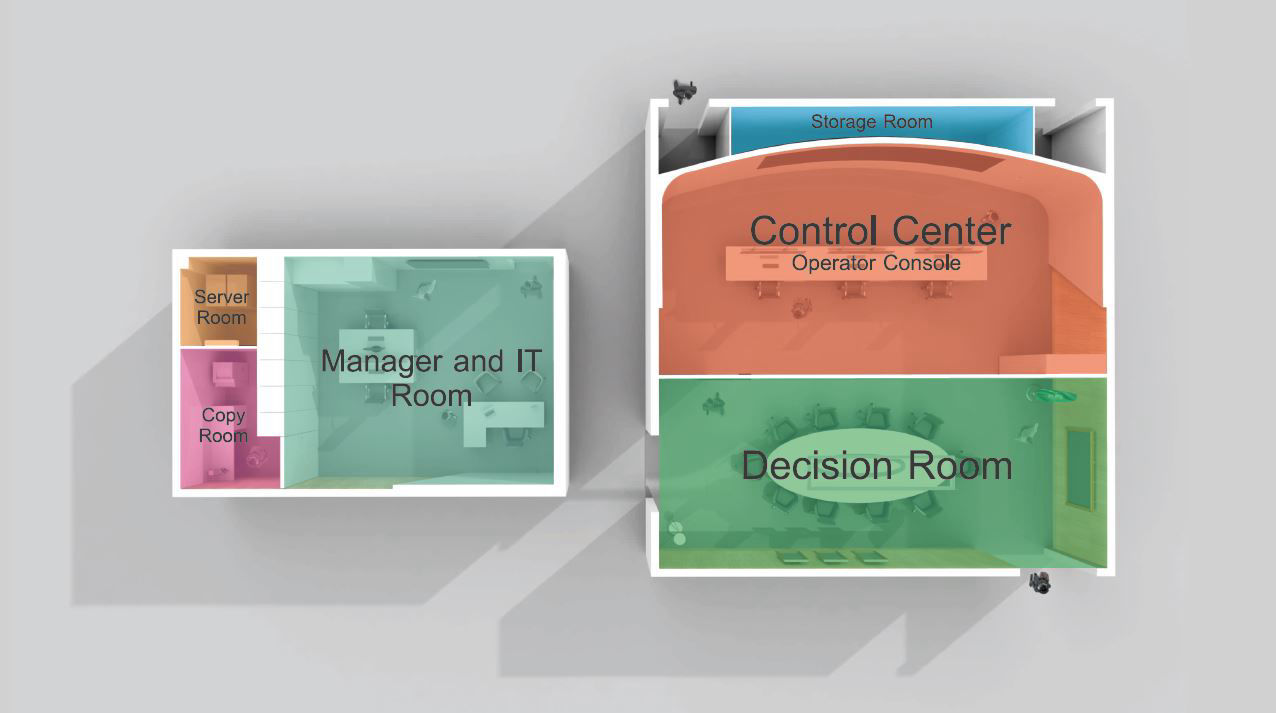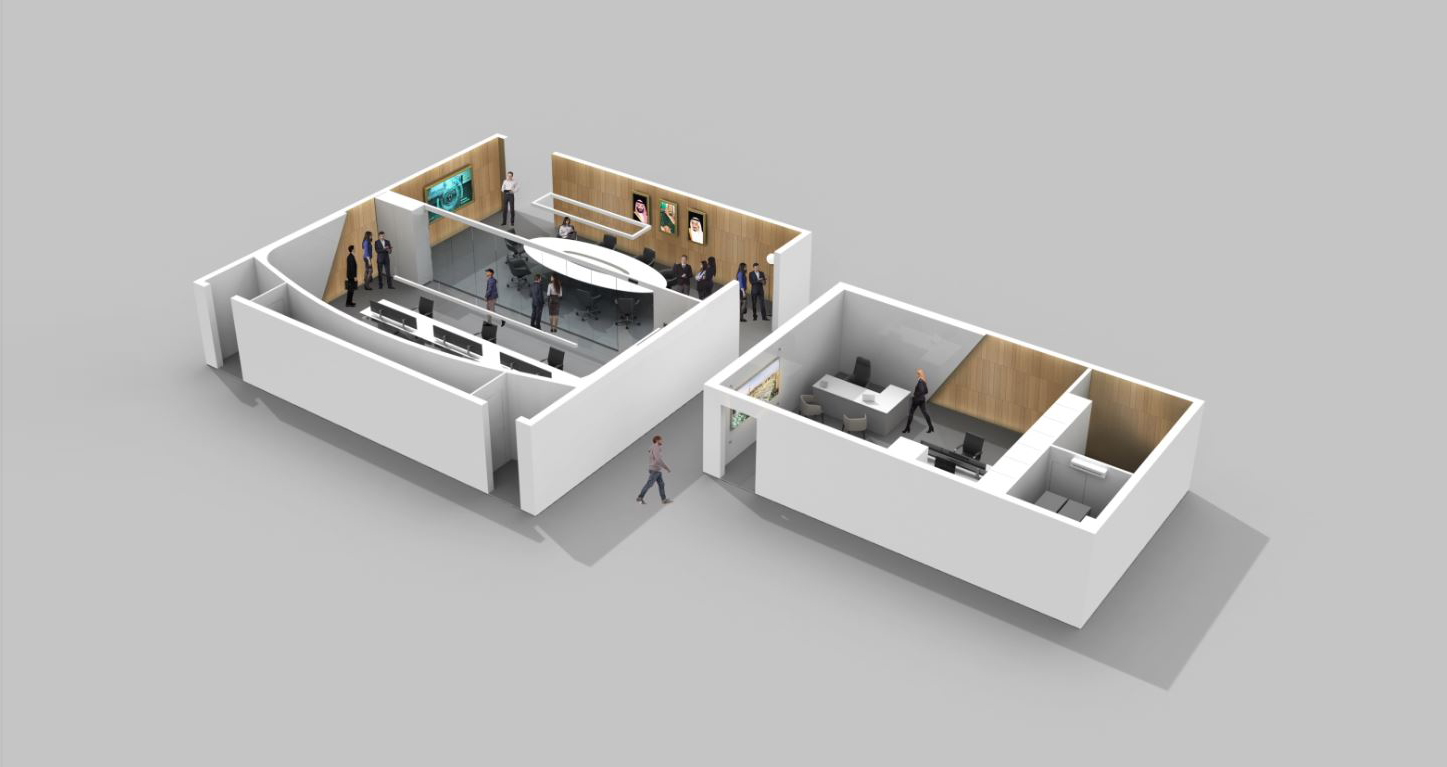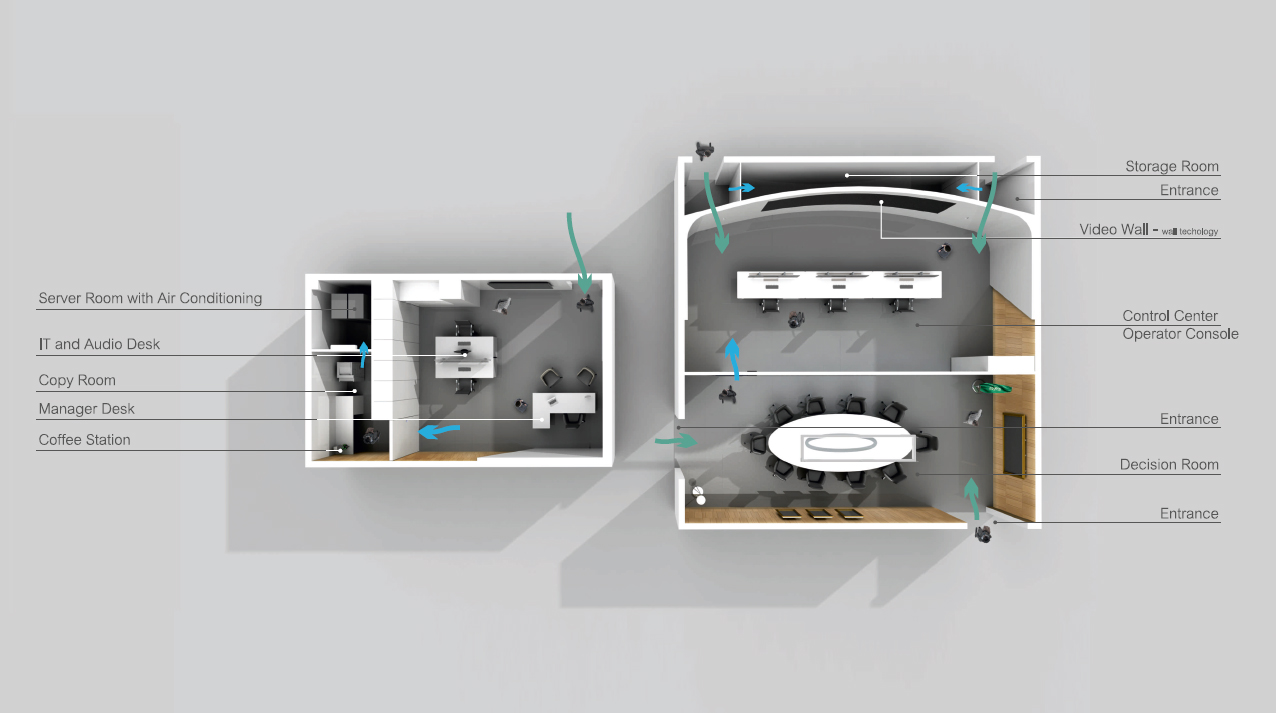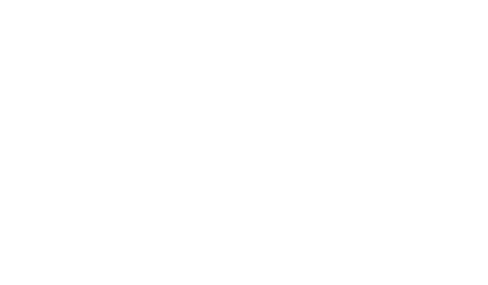Interior Design
Highlight the function of the various interior spaces
Design of elements and Smart technology
Ergonomic design
Product design and engineering
Flex is committed to design and furnish business environments and working places, providing solutions that comply with operational and aesthetic requirements. In the following project you will see how our solutions perfectly suit to the room finishes and design elements, offering an ideal blend of style and technology.
Interior Design
Highlight the function of the various interior spaces
Design of elements and Smart technology
Ergonomic design
Product design and engineering

The Control Room layout is organized in three specific areas dedicated to functional, decision-making and IT activities.
These ambiances are connected by pocked doors, while the Meeting- and Decision Room are divided by a transparent glass wall that creates a very pleasant effect of a unified huge environment.
We are focused on the optimization of the spaces and are committed to interior design excellence.
We mention, for instance, the main curved wall embracing the control Room Area and wall coating elements, made of precious oak wood that offers an elegant and sophisticated ambience.

Control Center
The Control Center area is enclosed by a curved wall equipped with two pocket doors and a 5×2 55’’ -1.0 Bezel Video Wall. In the middle of the room there’s a three-workstation control console dedicated to monitoring function. The side walls reveal some wood elements illuminated by light applications.
Decision Room
Trough an automatic door we can get into the Decision Room dedicated to meetings and decision-making processes. These two areas, (Control Room e la Decision Room) are separated by a transparent glass wall equipped with a shuttering system, which can be activated to keep the privacy to the room. On the opposite wall, we placed three digital-gold framed systems (Media Chrome 42’’), that transmit images of the three Kings.
Manager & IT Room
The third room is dedicated to the control of computer systems and IT activities. Here you can find the IT Manager Desk and two-people workstation for the IT and Audio engineer. Separated by a wall wardrobe and a pocket door, there are the Copy Room and the Server Room equipped with an Air Conditioning System.


No Code Website Builder